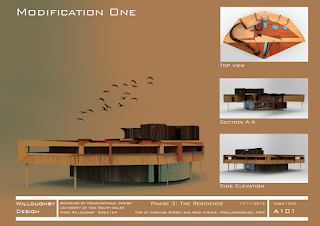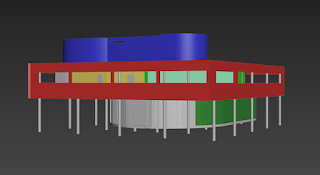Monday, 16 November 2015
Sunday, 13 September 2015
grasshopper files
https://www.dropbox.com/s/hxlon7mm0vg2bds/emergence%20pavillion.gh?dl=0
https://www.dropbox.com/s/8juh2jhypmkrxrl/mobility%20pavillion.gh?dl=0
https://www.dropbox.com/s/ztwf744bk1odhwv/terminal%20line%20pavillion.gh?dl=0
phase 2 mobility
My final design is an outcome of Andrew Butlers theory of Mobility with a focus on morphogenesis. the pavilion aims to reference this theme of morphogenesis in an inspirational organic, natural like form structure. the design of the pavilion façade are to create a seamlessly effect that will blend in with the environment of the site, like nature blends in to it's surroundings.
the overall shape of the pavilion reflects on the religious data of the site through it's curvature, surface bumps, and rotational of the exterior surface.
the overall shape of the pavilion reflects on the religious data of the site through it's curvature, surface bumps, and rotational of the exterior surface.
phase 2 emergence
This tree like design was influenced by the theory emergence. The aim of my design is to provide a different experience to the user as they entered the site. the roof of this designs is based on the theory emergence, with various parts of the roof surface emerging out into the sky. the highest five points on the roof replicate the data I have collected in phase one on religious data of the site.
the five columns are design to compliment a tree structure with consideration of the theory, to create an effect like trees emerging out from its roots.
the five columns are design to compliment a tree structure with consideration of the theory, to create an effect like trees emerging out from its roots.
Wednesday, 9 September 2015
phase 2 terminal line
The hollow core of the dome represents Cohen’s theory having continuous flow movement of its façade being influenced by the central form. The roof on top of the dome are designed to provide sun screen to the interior spaces. The design also taken into consideration of data in diversity of culture and this is shown through different angle displayed to the building.
In conclusion the theme of Cohen’s ‘terminal line’ was the main focus of this design and how it reparametrise itself within the single slider input.
Monday, 7 September 2015
Tuesday, 18 August 2015
WEEK 3: PARTICLE EXPLORATION
Particle One: Spark Particle
Lowest Range
Minimum Range
Maximum Range
Particle One: Fire Particle
Lowest Range
Minimum Range
Maximum Range
Particle One: Fire Particle
Lowest Range
Minimum Range
Maximum Range
Lowest Range
Minimum Range
Maximum Range
Particle One: Fire Particle
Lowest Range
Minimum Range
Maximum Range
Particle One: Fire Particle
Lowest Range
Minimum Range
Maximum Range
WEEK 1: UE4 SIMILARITIES AND DIFFERENCES
MOVE, ROTATION,SALE: has a similar function to 3ds and Rhino.
BLUEPRINT: has the same output and input script function to grasshopper but different with different mouse key to enable the script.
PERSPECTIVE VIEW PORT: variation of perspective design are similar to both rhino and Revit (wireframe etc.).
GEOMETRY: has similar simple geometry default to Sketchup.
OBJECT ADJUSTMENT: similar to sketchup with the adjustment of using push pull tools.
PLAY MODE: the ability to move around and getting a sense of design in their environment are very similar to Lumion.
Lanscape: similar to both Lumion and Sketchup in the ability to create a landcape with a simple push pull tools.
OBJECT: similar to Revit in placing objects to the environment.
BLUEPRINT: has the same output and input script function to grasshopper but different with different mouse key to enable the script.
PERSPECTIVE VIEW PORT: variation of perspective design are similar to both rhino and Revit (wireframe etc.).
GEOMETRY: has similar simple geometry default to Sketchup.
OBJECT ADJUSTMENT: similar to sketchup with the adjustment of using push pull tools.
PLAY MODE: the ability to move around and getting a sense of design in their environment are very similar to Lumion.
Lanscape: similar to both Lumion and Sketchup in the ability to create a landcape with a simple push pull tools.
OBJECT: similar to Revit in placing objects to the environment.
Subscribe to:
Comments (Atom)






















